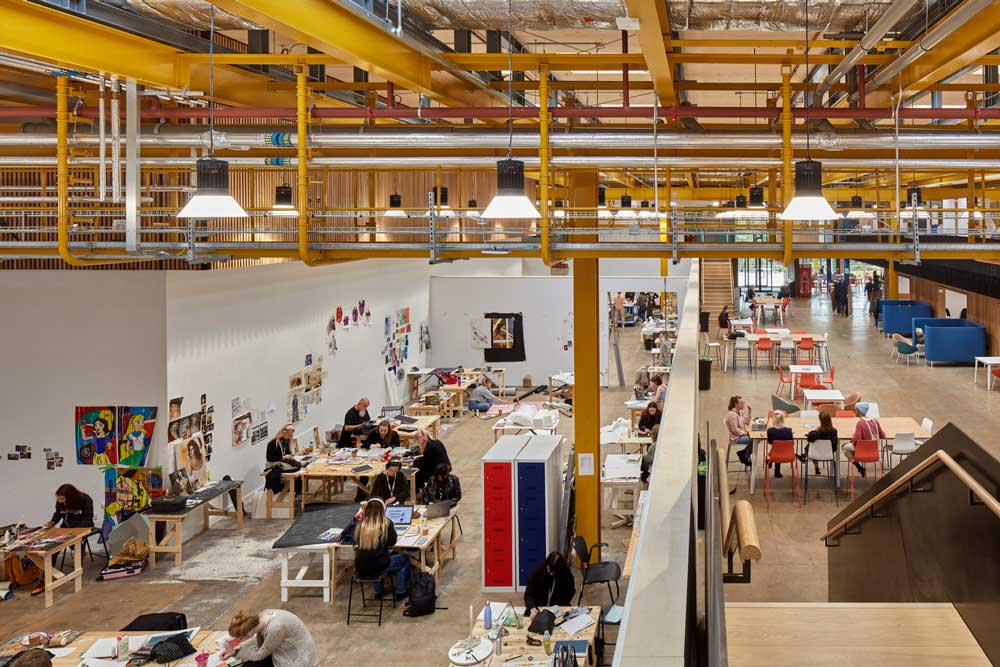As we move into the second year of our work at the Foundation for Education Development (FED) and following the launch of the FED National Education Consultation Report, we hosted a roundtable discussion seeking to answer the theme ‘Sustainability in education – creating greener schools and colleges.’
We asked Elyse Howell-Price to write a thinkpiece on her input into this roundtable discussion. Elyse’s career comprises 14 years at Grimshaw, gaining experience on projects such as stations, biomes and laboratories. It was there that she started working with existing buildings, leading her to complete an advanced conservation course at the RIBA and to start a Building History master’s degree at the University of Cambridge. Since October 2020 she has also worked as a Heritage at Risk Project Officer with Historic England. Elyse’s thinkpiece highlights the challenges of working with existing buildings and there is not a ‘one size fits all solution’ and draws our attention to Historic England’s ‘Building Performance Triangle’.
Working with existing buildings is complex
The challenge of working with existing buildings is complex. When this is multiplied across the 24,360 schools in England, there is a mountain to climb to sustainably upgrade them. It is also not a one size fits all solution.
No two schools are the same and range from the medieval Grade I listed Wickham Court School to the Grade I listed inter-war Impington Village College. An understanding of the archaeological, architectural, and historic significance of the building should be the first step for making them environmentally, socially, and economically sustainable.
Historic England’s ‘Building Performance Triangle’ highlights the relationship of building fabric, building services, and people to establish areas for improvement. From here, solutions can begin to be identified to improve energy efficiency. Though these can have unintended implications. The Sustainable Traditional Building Alliance’s Responsible Retrofit Wheel can help highlight what technical, heritage, and energy risks may ensue from the most common environmental upgrades to a building.

The conversion of the Herman Miller furniture factory into the Bath Schools of Art and Design highlights the challenges of reusing this Grade II listed building. A ‘light-weight system building is often dismissed as being incapable of reuse. However, being aware of the typical issues below can support any existing building on its future sustainable use.
- Water ingress – water is the enemy of all buildings. Finding the cause and fixing it should be prioritised above any other work (apart from making sure a building is safe and structurally sound!) It should then be allowed to dry out before any remedial works commence.
- Condition and previous repairs – After water ingress and structural issues are addressed. A full assessment of the condition should be undertaken. This will inform a schedule of repairs before any upgrades are done.
- Energy and thermal performance – upgrading the source of a building’s energy can be a quick win. However, it’s not worth doing this if the fabric of the building hasn’t been repaired and upgraded – it would be like pouring champagne into a sieve. Upgrading any envelope requires professional help to avoid interstitial condensation.
- Overheating and daylight – many older buildings originally had external blinds or shutters. These are often lost over time but evidence may remain in hinges or brackets. Investigating and reinstating them helps control daylight and solar gain.
- Use – The use of a building or room has likely changed over time and some uses may not be the most appropriate. In addition to the size, older buildings often had smaller or fewer bathroom areas that have since moved to larger rooms to accommodate modern standards. It’s worth making sure that these high humidity environments are well ventilated and tanked both of which may result in harming the existing fabric.
- Access and inclusive design –inclusive environments are important in any building but especially schools. Making sure ramps and lifts are inserted sympathetically into the building without relegating it to a dark corner is often a difficult balance. This requires a good understanding of the significance and historical development of the building to identify areas that would be most appropriate to change.
- Vegetation – This can sometimes be a good thing as they can provide shading, though more often they block drains and undermine foundations so it’s important that it is monitored and regularly maintained to avoid more serious long-term damage.
Many issues above can be controlled through regular maintenance. If left unattended more drastic repairs can cost on average eight times as much as regular maintenance. In addition to cost benefits, reuse can result in significant embodied carbon savings when compared to building new.
Existing buildings have their unique character and schools are often a special place in many people’s lives. To quote the architectural historian Elain Harwood, ‘Such valuable storehouses of history deserve to be better understood, and most importantly, they deserve to be reused.’
Useful Links / Further Reading
Historic Schools and Refurbishment Case Studies (Historic England)
England’s Schools: History Architecture and Adaption (Elain Harwood / English Heritage)
Energy Efficiency and Historic Buildings (Historic England)
Responsible Retrofit Guidance Wheel (Sustainable Traditional Buildings Alliance)



